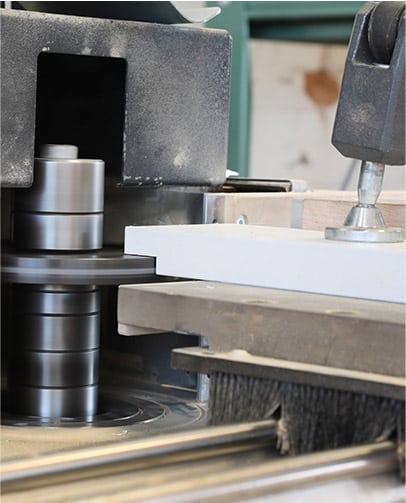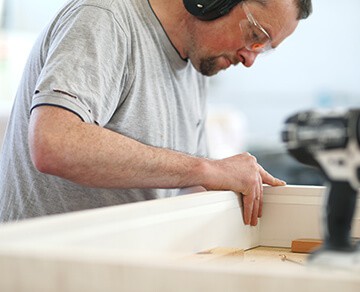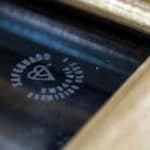Here at Vigor Doors, we make fire doors with a view to saving lives. They are essential components in a building’s fire safety compliance, as they act to slow or block the spread of fire when closed and provide an escape route when open.
It is a legal requirement based upon the Regulatory Reform (Fire Safety) Order 2005 that the ‘Responsible Person’ for each premises is required to carry out an assessment of the risks from fire and then take steps to reduce or remove that risk. This includes the installation of fire prevention assets such as fire alarms and fire resisting doors.
At Vigor Doors, the standard fire door consists of a flush door (a solid core door without any vision panelling) and an intumescent seal (the part which seals the edges of the door in the event of a fire).
These are specifically designed to resist fire and to slow the spread of fire and/or smoke too. They are usually made of heavy materials such as aluminium, steel, gypsum and timber. These are all fire-resistant materials, designed to withstand fire and not combust.
The two most common services provided by UK manufacturers like Vigor Doors are:
A door-set: ‘complete unit consisting of a door frame and a door leaf or leaves, supplied with all essential parts from a single source’.
An assembly: ‘complete assembly as installed, including door frame and one or more leaves, together with its essential hardware supplied from separate sources’.
Fire Rated Doors
These are doors that are ‘fire rated’ based upon their fire-resistance rating – which is essentially the amount of time they can withstand fire for. This time can vary between 20-90 minutes.
All internal and external doors in buildings should be fire rated doors that provide a level of fire-resistance due to the materials they are produced from.
One major feature of a fire rated door is the intumescent seal, which is a type of sealant that is placed between the door and frame. The seal expands when exposed to fire or a high temperature, blocking the gap to prevent the passing of smoke and fire.
FD30 Doors
FD is the standard used to classify a door’s fire-resistance and the length of time that it can offer protection against fire. FD30 fire door is the most common rating found and these doors can withstand 30 minutes of fire, if installed and maintained correctly.
FD60 doors, by comparison, offer 60 minutes of protection. The fire rating on doors runs from FD30 to the highest level: FD120.
In terms of the FD standard, some doors also present protection against smoke too. In this case, the standard appears as FD30S, with the ‘S’ standing for smoke. An FD30S door is fitted with an additional brush to further prevent the spread of smoke.
To note:
- FD30 – Fire protection
- FD30S – Fire & Smoke protection

Types of Fire Doors
At Vigor Doors, we manufacture several different types:
- Paint Grade
- Veneered
- Laminate
- Foil
- Vision Panel – Glazes, Flush Bead & Bead
Please note that these types can be maximum sizes depending on factors like the glass type, the fire rating, and the door core, so please speak to us regarding your unique requirements.
Fire Door Checklist
We want to get your fire doors the right time, so the below is to help you make sure you know the essentials.
Main Components:
- Door leaf (the actual door, made of fire-resistant material)
- Door frame (this must also be fire-resistant and tested with the door leaf)
- Ironmongery (hinges, latch, door closers, letter plates, air transfer grilles, eye viewers, door furniture etc.)
- Intumescent seals / cold smoke seals (expanding seals to prevent spread of smoke)
- Signs (fire door or emergency exit signs)
- Vision panel/ glazing (simply put, these are the windows)
Request a Quote
Maintenance Checkpoints:
Fire rated materials
All components used should be made from fire rated materials. This includes any installation materials, ironmongery, and additional features such as vision panels. Using fire rated materials makes all the difference.
Intumescent seals
These seals are essential to prevent any small gaps that may let fire or smoke enter above, below or around door frames. These seals can become damaged over time and therefore require more maintenance. If seals are damaged, they will need to be replaced.
Self-closing
As a functioning exit, the doors must be easy to open and pass through. Importantly, the door must successfully close after use, to prevent fire spreading. This must be checked regularly. To ensure it is self-closing and easily usable, an automatic closing device is recommended. This device also prevents the door from slamming shut.
Top tip: the door should not be wedged open continuously. If it needs to be open regularly, it is advisable to use a retainer which will allow the door to close in a fire incident.
Gaps
Without correct installation, there may be gaps between the door and the frame. These can appear to the sides and above or below the door. Gaps should not be any larger than 3mm. This is when an intumescent seal will become essential, as it expands and fills gaps when exposed to fire. It is important to keep an eye out for any gaps.
Signage
Emergency exits and routes are required to be signed appropriately. This allows people to identify exits during an emergency. There are different types of fire safety signage:
- explaining what to do in case of fire (known as a ‘Fire Action Notice’)
- marking fire exit routes, doors, and assembly points
- locating fire-fighting equipment, such as extinguishers
- warning and prohibition safety signs such as ‘Danger’ or ‘No Smoking’
Which signs you require depends on the building, its use, and the fire-fighting equipment you have.
Certification
All fire doors should be tested by an independent organisation in line with British and European Standards. It can also be tested by a third party, to certify the safety and standard. Third-party certification is the process of testing and verifying design, performance, manufacturing process and quality assurance of procedures and supporting documentation. This will help upkeep the safety qualities of doors, provided they are continuously tested.
Installation & Evaluations
Installation is extremely important, as an ill-fitted door will be ineffective – and this can be the difference between life and death during a fire incident. Making sure you get a professional and trustworthy manufacturer and installation team is key. It is also important to get your fire door regularly evaluated and checked to ensure they are maintained and have no damage.
By choosing a UK manufacturer like Vigor Doors, you’ll get the right fire doors the first-time round.
Manufacturing
Bespoke Orders:
We have several options when it comes to custom specifications:
- Value added option: We can offer you a better value option based on your individual requirements.
- Bespoke elements: We can add bespoke fixtures and fittings to our standard doors.
- Next level bespoke: We can manufacture custom sizes, with custom fixtures and fittings.
Added Features:
Fire doors don’t have to look unattractive. We can add numerous features to make your door fit in anywhere.
- Certified ironmongery: handles, drop seals, lock, latches & door viewers (spy holes)
- Air transfer grills: vents with built in intumescent jackets (in the event of a fire, any gaps are sealed)

Custom Made:
Understandably, our standard sized fire doors will be the quickest and cheapest option for you. However, if you need something specific, please speak to us.
Our in-depth knowledge, experience creating custom orders and contacts within the industry mean that we should be able to lock down your bespoke requirements with ease.
Fire Doors with Glass
One additional feature that can also be added are glass vision panels. These are often added to doors to let in light and so you can see through the door when it’s in use. This can make a huge difference during a fire, as it allows the user to see if the escape route is clear, rather than risk opening the door to the unknown.
Glass cracks or shatters when exposed to heat and fire, leaving huge gaps in doors.
The glass used in fire doors must therefore be able to resist a certain amount of heat. Fire rated (and resistant) glass is manufactured to resist heat for at least 60 minutes before the glass reaches a temperature where it may soften and break.
This glass is often tempered and made with wire mesh inside the glazing, although there is fire-resistant glass such as ‘Firelex’ that is clear and has no wire mesh. There are many different types of fire rated glass:
- Embedded wired glass
- Specially tempered or toughened glass
- Laminated glass with reactive fire resisting interlayer(s)
Fire rated glass doors will use a thicker glass (for a higher fire resistance), which is usually insulated to prevent radiant heat passing. This provides another level of protection.
Fire rated glass and vision panels must be marked with ‘the kite mark’, which also displays the safety rating. The kite mark often appears as shown below:

Fire Door FAQs
-
Can I cut a door to size?
Guidelines state that only 3mm per side of a door and 5mm from the base can be trimmed. This should be done professionally.
-
Can I paint it?
You are only able to paint or varnish plywood fire doors with a good quality product. This can be done whilst manufacturing the door – just talk to us to discuss your options.
-
Why are fire doors so ugly?
They don’t have to be! Here at Vigor Doors, we make bespoke doors to suit your unique needs. Doors can be personalised and customised – and designed to your own taste – so long as they remain protective.
-
How heavy are they?
The standard FD30 doors are approximately 45kg
-
Are they compliant with the Disability Discrimination Act (DDA)?
The DDA states that a fire door must have minimum width of 900mm clearance, as well as suitably placed vision panels.
-
How long do they prevent fire spreading?
The minimum number of minutes doors can withstand fire is present in their fire rating. For example, a FD30 fire rating protects up to a minimum of 30 minutes in the event of a fire.
-
How is it constructed?
Fireproof doors are constructed depending on the customer’s requirements (for example, the fire rating). Our standard fireproof doors at Vigor Doors consist of a wooden door without vision panelling (a flush door) and a seal around its edges (the intumescent seal).
- Company registered number: 11892199
- Place of registration: England and Wales
- Copyright © 2025 Vigor Doors. All rights reserved
- Corpsvector
