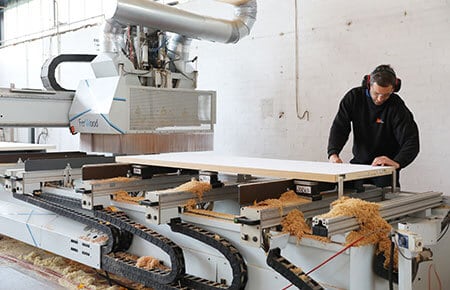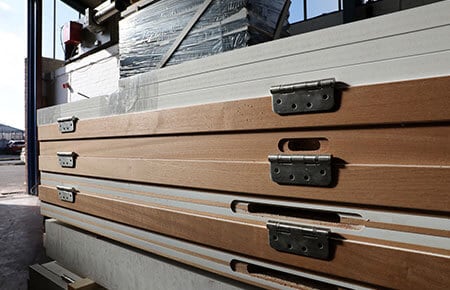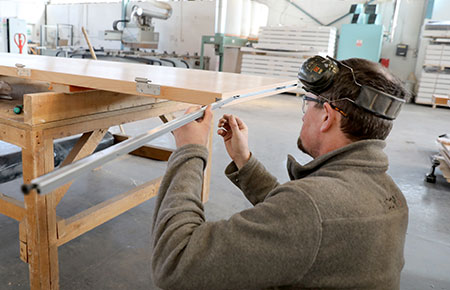Fire doors aren’t optional, they’re necessary. This simple construction is capable of saving lives if a fire is present. They are placed to allow people to exit safely and quickly.
The manufacturing process for every fire door requires a rigorous approach. Following this, detailed testing is carried out to ensure they do their job right. If you’re seeking comprehensive information (with all the technical bits included) on the doors that save lives, read on.
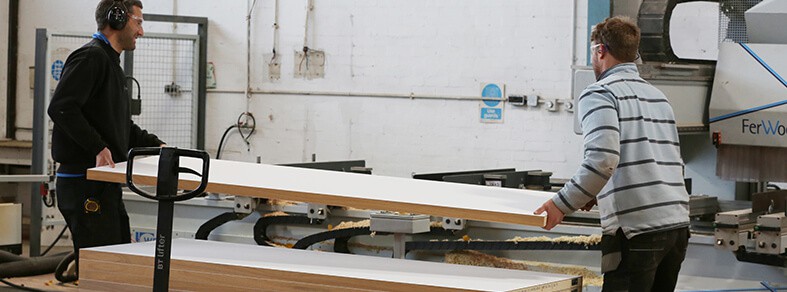
Fire Doors, Put Simply
To differentiate a fire door from a regular door, there are a few bits of information to know about its manufacturing approach and how it works. An important part of any building’s passive fire protection system, they must meet requirements and be tested vigorously.
Fire doors are designed to be durable and safe. Therefore, the manufacturing process is the most important step. For this type of door to pass quality checks post-installation, all elements of the door set, and glazing must satisfy BS476: Part 22. Usually, these individual elements are not supplied by the same manufacturer, but they must be tested together as a whole and separately. The door set forms a point of protection, that’s why so many checks are required.
The most common fire doors are FD30 and FD60 fire doors which offer 30 and 60 minutes of fire protection. The key difference between the two is the minimum number of minutes that each protects for. Fire doors carry two main functions during a fire, when closed they must form a barrier to prevent the fire spreading and when opened they allow safe exiting out of the building.
Where Fire Doors Need To Be Installed
Buildings are compartmentalised in their architecture, and fire doors should be fitted to help put safe passageways in the event of a fire into place. Every installed fire door is placed with the fire hazards in association with the building in mind. They’re used to effectively protect against exit points and to compartmentalise buildings into fire-safe areas. Let’s look at where fire doors need to be installed.
In Private Properties
Fire doors are recommended to be installed in areas most at risk of fire in private properties. Buildings with kitchens and any other interior space containing large amounts of electrical equipment and flammable items should have a fire door present.
When it comes to modern domestic properties, building regulations stipulate when and where FD30 doors should be used. And, these doors are required in buildings with 3 or more storeys as well as in two storey houses between integral garages and the main body of the house.
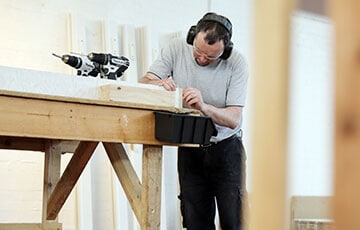
In Commercial Properties
Across all commercial properties, an in-detail fire risk assessment is required to determine how to minimise/eliminate risks. A safe route must then be created in the event of a fire to ensure that those affected can escape. This is where fire doors are installed and suitable fire detection facilities are put into place.
The process of determining the safe route is carried out by a responsible person who must also provide emergency lighting, firefighting equipment, signage and notices. This person is responsible for the safety of the occupants in the building.
Modern commercial properties all have fire doors fitted where standard which must be clear to identify. There are extensive building regulations in place that cover the use of fire doors in these types of properties and these instructions are to be followed by those involved in construction.
In HMOs
HMOs (houses of multiple occupation) are those that have 3 or more occupants that aren’t family. Larger HMOs with three or more storeys and that share amenities, need a license from the Local Council Housing department to show that the property meets fire safety standards.
A licensed HMO must have FD30 fire doors in place for all of the rooms that lead off the protected route identified by a responsible person. While bathrooms are not included as one of these rooms, those that have electric heaters or gas boilers may require a FD30. In addition, walls, partitions and ceilings may have to be upgraded to prevent fire or smoke penetration from escalating.
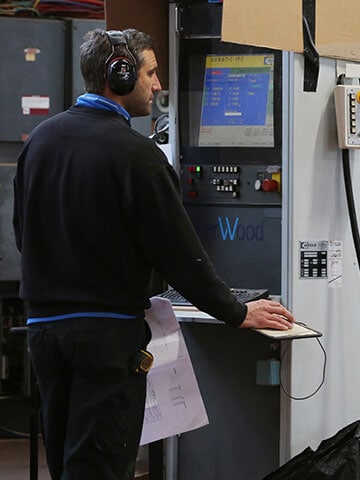
Inspection Of Fire Doors
Fire doors must be regularly inspected and maintained. This is crucial in order to prevent damage and for ensuring they perform to the highest standard.
The Benefits Of Fire Door Use
Fire doors can save lives. While you probably already know this, there’s many other benefits that come with fire rated doors. Where timber doors would usually be placed and be destroyed with fire, fire doors protect. Here’s how:
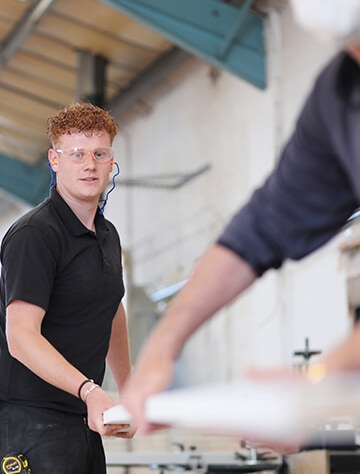
- Fire doors are made of safe resistant materials – Including timber, glass and steel. All of which can withstand fire for a certain amount of time. Strong, durable materials really matter when it comes to safety.
- Fire doors facilitate quick and safe evacuation – They provide time to escape a building that is on fire. This is because they are placed strategically to create route occupants can use to reach the assembly point.
- Fire doors minimise damage to properties – Able to withstand heat and delay the spread of fire, smoke and fumes inside a building, they can ultimately lessen the damage caused.
Fire Door Ratings
Every fire door is rated based on the duration in which they can withstand heat and how long they can prevent a fire from spreading. Fire rated doors have a minimum and maximum time frame for these two objectives. With this in mind, all doors are rated differently.
Manufacturing Fire Doors
Fire doors need to be made with important outcomes in mind. While there are various types of fire door each is made to protect against fire by withstanding heat and smoke. The core components of a fire rated door set are supported with test evidence, however depending on the needs of the customer there are numerous finishes a doorset can have such as, paint grade, veneered, laminate and foil. A doorset can be further enhanced with the addition of a vision panel.
The Materials Used
A fire door is of solid construction using robust materials giving it the resilience it needs. Proven materials include timber to give the door a weighty feel. The weight behind a door matters, as this is what can help to contain the fire to prevent it from spreading. Therefore, when you’re choosing fire doors, look at the quality of the materials used in its design to ensure maximum safety.
Sound Proofing
Fire doors can be sound-proofing, though further elements are required. If you want to prevent noise transfer from room-to-room through the addition of correct materials which include different types of glass and acoustic seals to complete the door set.
The Modern Fire Door
Fire doors used to have a general design, which wasn’t the most pleasant to look at. Today, you won’t be limited to just an ugly wood-grain when choosing fire rated doors for a property. In fact, they can be glazed, panelled and designed to look as much a part of a home as everything else.
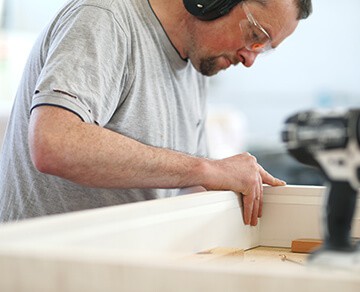
Identifying Fire Doors For Certification
Fire doors need to be easily identifiable. This is crucial in guaranteeing their performance, as such a number of steps are in place for this process:
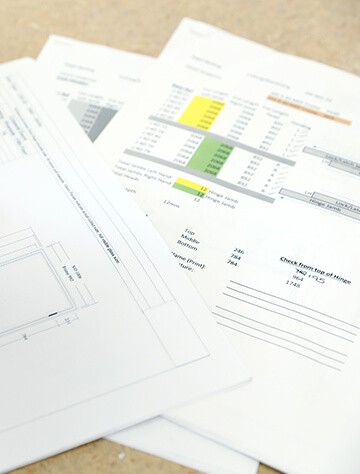
- The manufacturer constructs the fire door – They design and make the door as per specifications that ensure the end product is resistant to fire for a certain length of time.
- Testing takes place – This is carried out in an approved fire testing centre and if the door passes, any doors to be constructed as per the same specification can be considered for certification.
- Certification approval – Once a certificate has been issued, each door constructed under the same specifications is identified and labelled by the manufacturer. The label provides information on the door type and its fire rating.
Label Display
Identification labels for fire doors are usually placed on the top edge of the door. However, a colour-coded plug may be inserted into the fireproof door in replacement of the label. In some cases, it’s an additional labelling measure too.
For hospital fire doors, a disc is used at the top of each face of the door to display the designated fire performance in line with Health Technical Memoranda (HTM) 58.
Who Is Responsible For Providing Fire Door Ratings?
Nominal Fire Doors are not officially certified but are still capable of withstanding fire for a certain amount of time. To identify nominal fire doors, the procedure differs to normal fire door certification.
For example, a certified fire door that is installed into an uncertified existing frame would be a nominal fired door. It is completely the installer’s responsibility to determine suitability inclusive of the frame and door acting together as one construction.
- 30 minFD30 – 30 minutes
- 60 minFD60 – 60 minutes
- 90 minFD90 – 90 minutes
- 120 minFD120 – 120 minutes
Is My Door A Fire Door?
Old panel doors that are less than 44m thick are unlikely to be classified as FD30. They may, however, have been upgraded or modified for fire-resisting. Certified panel fire doors generally have a wooden surface and are present in traditional homes.
There are also hollow flush doors that use an egg-box construction that will not be FD30. As mentioned, fire doors are largely identifiable by their weight. A hollow core isn’t going to provide any protection against fire. You can buy lightweight door blanks from blank manufacturers that are lightweight but are still fire rated.
Another way to tell if your door is a fire door is to check its closing device. Firedoors have special closers that are spring-loaded. This is also paired with self-closing hinges too.
Fire Rated Doorsets And Seals
In the early stages of a fire, smoke can cause a greater threat to life than the fire itself. Therefore, many doors have a ‘cold smoke’ seal to prevent smoke around the door edges from penetrating.
Resistant Glazing For Fire Doorsets
Glazing ranges when it comes to fire doors. From a small vision panel as part of a door to an entire glazed screen, there are many different types of glazing that can be considered. Ordinary glass will crack when exposed to heat and this could cause it to fall out of its frame at the early stages of a fire. Fire rated glass doors are able to withstand heat in fire tests for up to 60 minutes thanks to glazing.
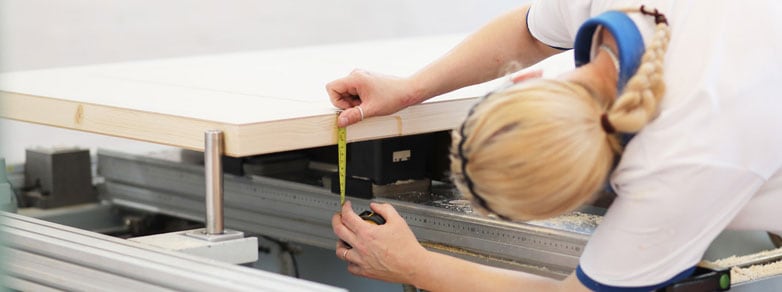
What Are The Legal Requirements For Fire Doors?
It’s important to know the legal requirements for fire rated doors. The Building Regulations put in place the following requirements:
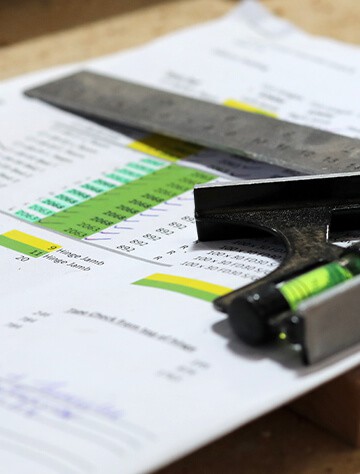
- Domestic Dwellings – in homes over two storeys high, every door of a habitable room leading to a stairwell must be a fire door (not applicable to toilets or bathrooms). Fire doors are also required between the house and integral garage where applicable.
- Mixed Use Buildings – fire doors are required at the joining points between businesses and habitual residences.
- Non-Domestic Buildings – as these types of buildings can greatly vary in size and structure, there isn’t a set requirement. However, fire door guidance is divided into two sections based on both vertical and horizontal escape routes.
Check Fire Door Quality
Here’s a quick breakdown of how to check fireproof doors for quality:
- Labels are present and can be read easily.
- There are no holes or breaks in the door or its frame.
- Glazing and glass kit/glass beads are intact and securely fastened.
- The door, frame and hardware are all in full working order.
- There are no missing or broken parts.
- The door clearances are within allowable limits.
- The Door closer/spring hinges are operational and the door is self-closing.
- The coordinator ensures that door leaves close in proper sequence (pairs only).
- The door is self-latching in the closed position.
- Opening is not equipped with auxiliary hardware items which interfere with operation.
- No field modifications have been performed that void the label.
- Gasketing and edge seals, where required, are present, continuous and of the proper type for a fire door.
Fire Rated Glazed Doors
For more information from manufacturing experts or to buy fire rated glass doors and other types of fire door, visit our website for further information. We endeavour to consistently share our knowledge and expertise through various resources and blogs.
Vigor deliver fire doors that are done right the first time for complete peace of mind when it comes to fire safety.
